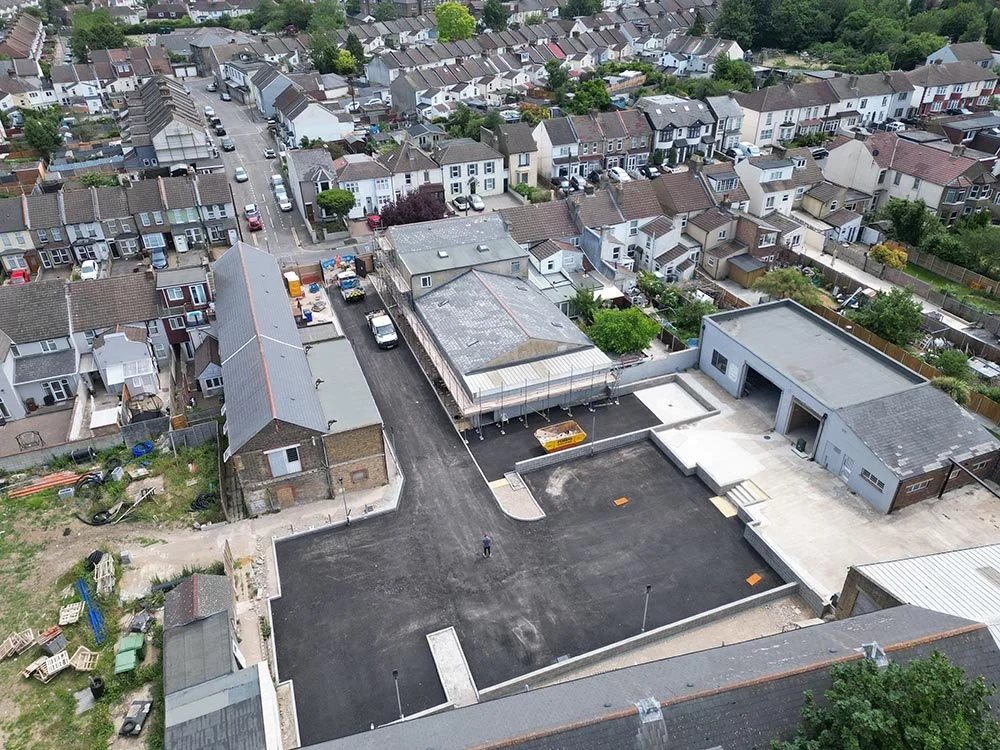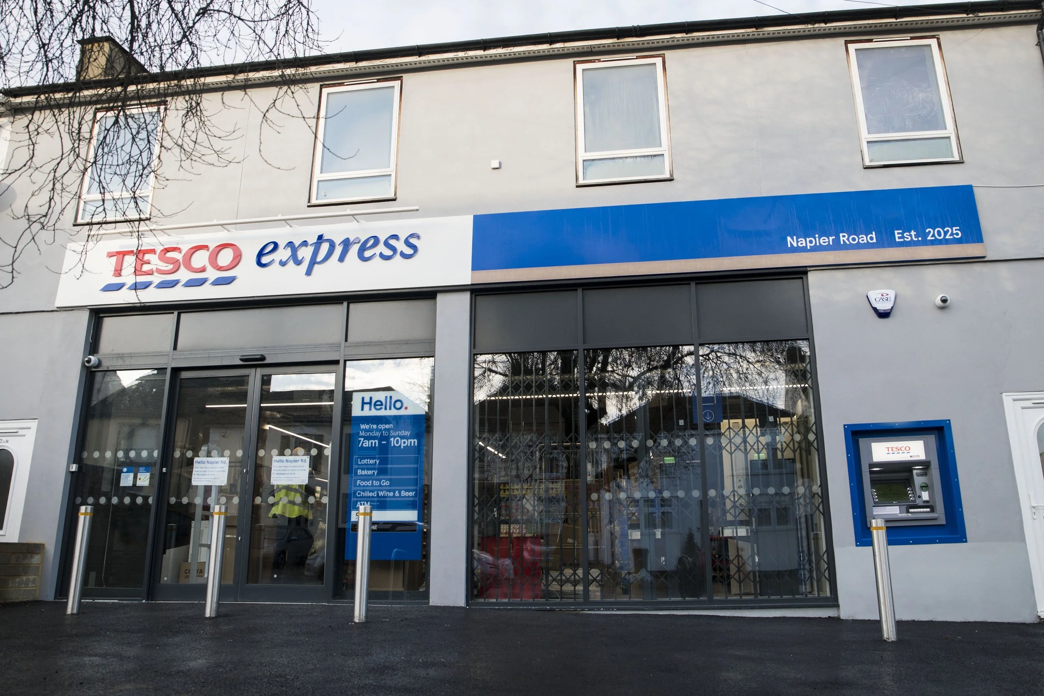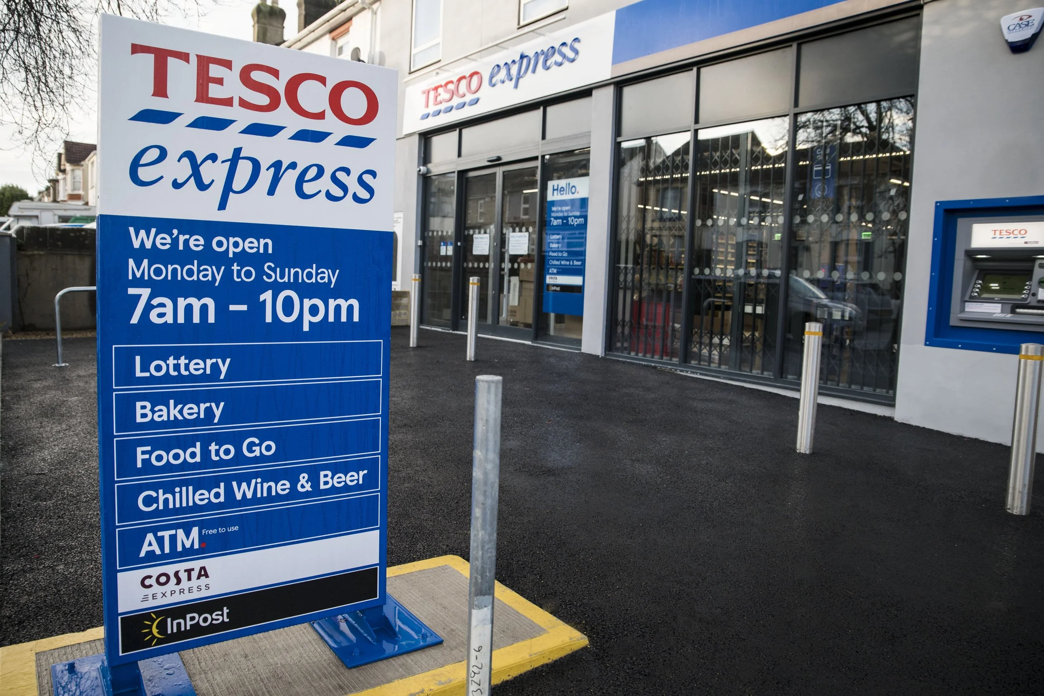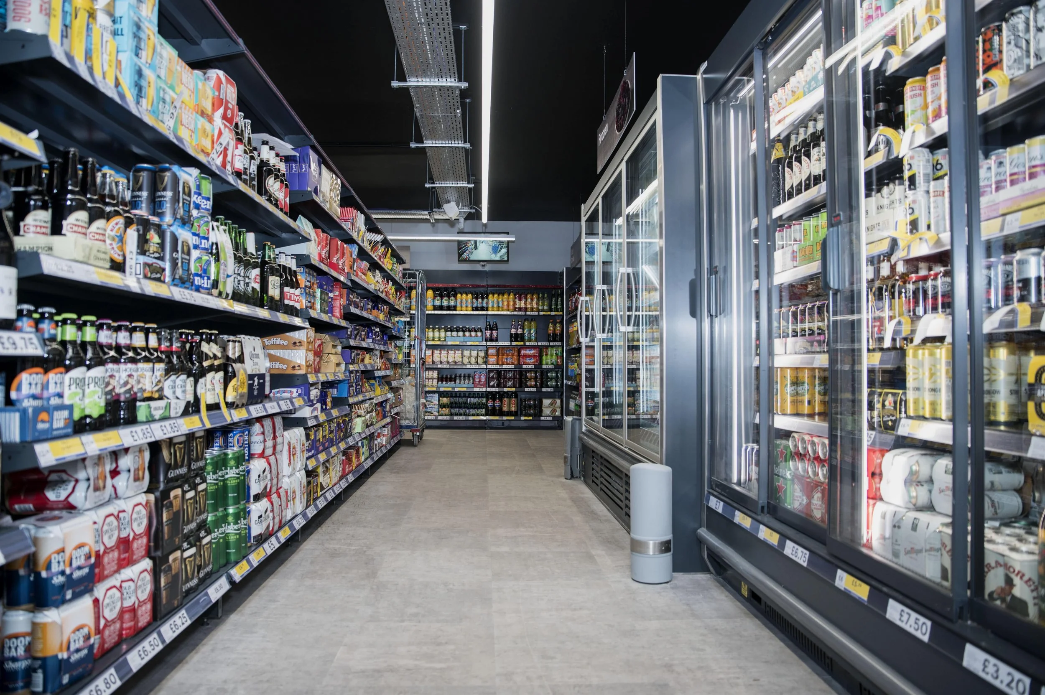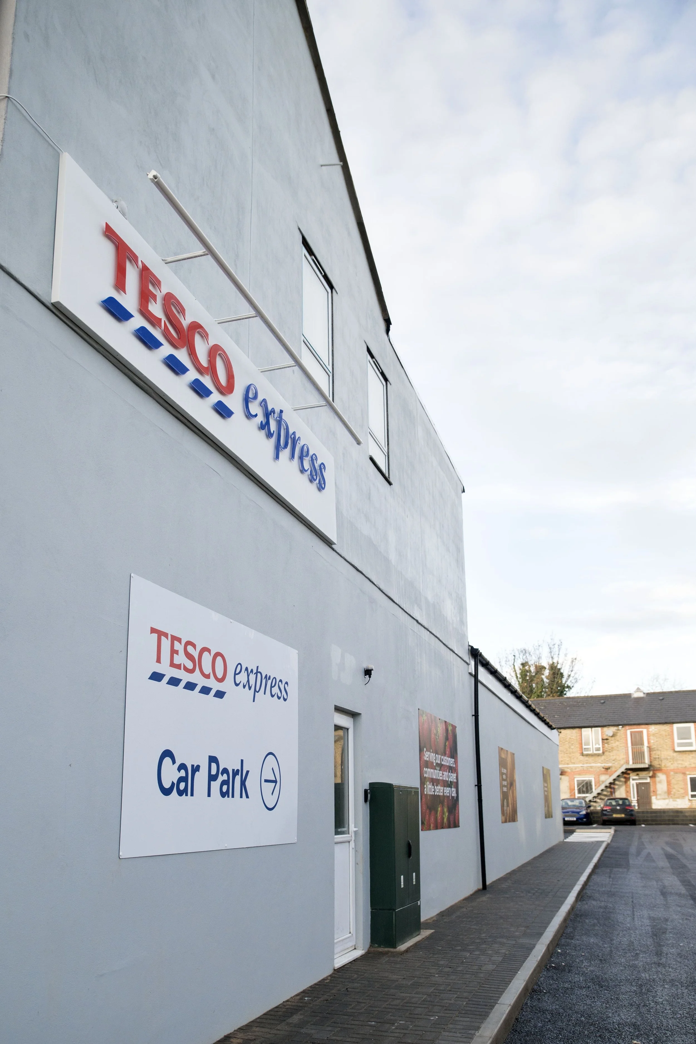
TESCO GILLINGHAM REDEVELOPMENT PROJECT
KEY FACTS
DURATION
12 months
PROJECT MANAGEMENT
Ash Technical Services
ARCHITECT
PLC Architects
COST CONSULTANT
SJG Projects
THE CLIENT
Eastway Estates is part of the Prideview Group, a respected name in UK property investment and management with over 35 years of experience. As a dedicated wing of the group, Eastway focuses on delivering and managing commercial property assets. While Prideview brings the scale and strategic oversight, Eastway Estates acts as the direct client interface, overseeing project delivery and day-to-day decision-making.
Ash Technical Services was appointed as the main contractor for the redevelopment of a key mixed-use development project in Gillingham. The project includes the delivery of a new Tesco store, full refurbishment of residential flats above, and enabling works to support future commercial units across the wider estate.
-
The site comprised a dated industrial estate, including a former warehouse and a road-facing café building with four residential flats above. The ground floor was earmarked for conversion into a new Tesco store, but the existing structure was not capable of meeting Tesco’s stringent loading and compliance standards. The wider site required a full reconfiguration of access, services, drainage, and parking to bring it in line with modern use and prepare it for future commercial tenants.
Delivering all of this within a constrained footprint, while retaining and upgrading parts of the existing buildings, presented logistical and structural challenges, particularly with varying levels, ageing infrastructure, and a clear need for long-term resilience.
-
Initial works included demolition of the warehouse and extensive ground reduction to create a new car park and service yard. The retained café building was fully stripped out at ground-floor level, with a new reinforced slab cast over the existing floor to support Tesco’s operational demands. A fully independent internal steel frame was then constructed to form a new structural shell within the original envelope, supported by posi-joists and a metal stud wall system.
High-performance insulation was added throughout to bring the space up to current building regulations. Externally, the envelope was upgraded with new render, formation of new openings for glazed entrance screens and door sets, and the installation of roofing upgrades to meet performance requirements.
The site infrastructure was also overhauled. A new access road and car park have been constructed, including compliant retaining walls, handrails, surface finishes, line markings, and EV charging stations. A sustainable drainage system has been installed beneath the car park using a large soakaway to manage surface water on-site. New mains power, water, and telecoms infrastructure have been brought in to serve the Tesco unit and the neighbouring commercial buildings, which are being prepared for future tenants.
At the front of the site, the four residential flats located above the Tesco unit are undergoing a full refurbishment. Works include internal modernisation and energy efficiency improvements, with completion due in the coming weeks.
-
The project is now fully complete, with all structural, civil and enabling works successfully delivered to support Tesco’s occupation of the site. The redevelopment has transformed a previously underused industrial plot into a modern, high-performing mixed-use scheme with robust infrastructure, improved access and long-term operational efficiency.
With the building handed over for trading, the scheme now stands as a strong example of coordinated planning, sustainable design measures and precise execution, delivering lasting value for both Tesco and Prideview Group.”

