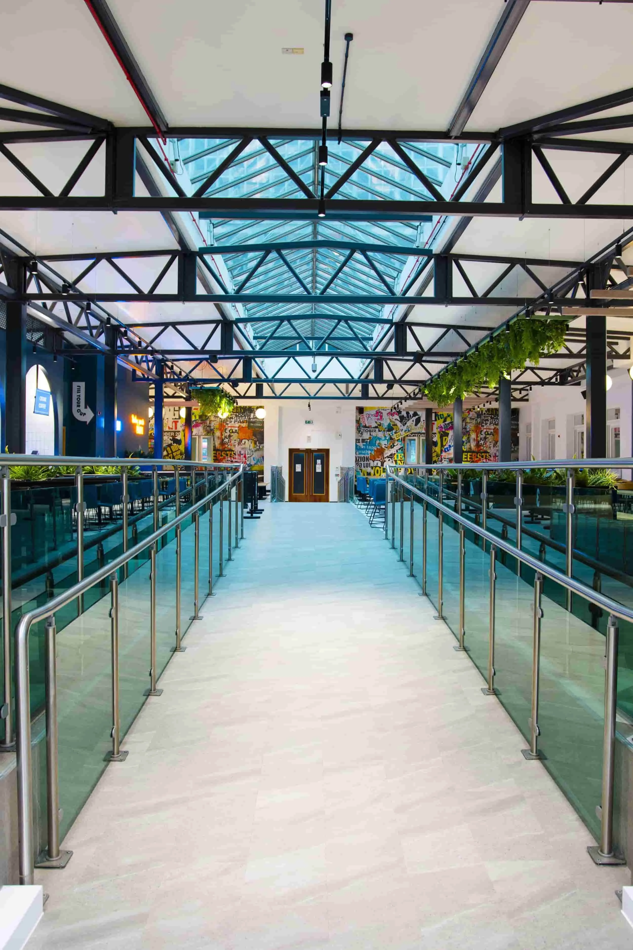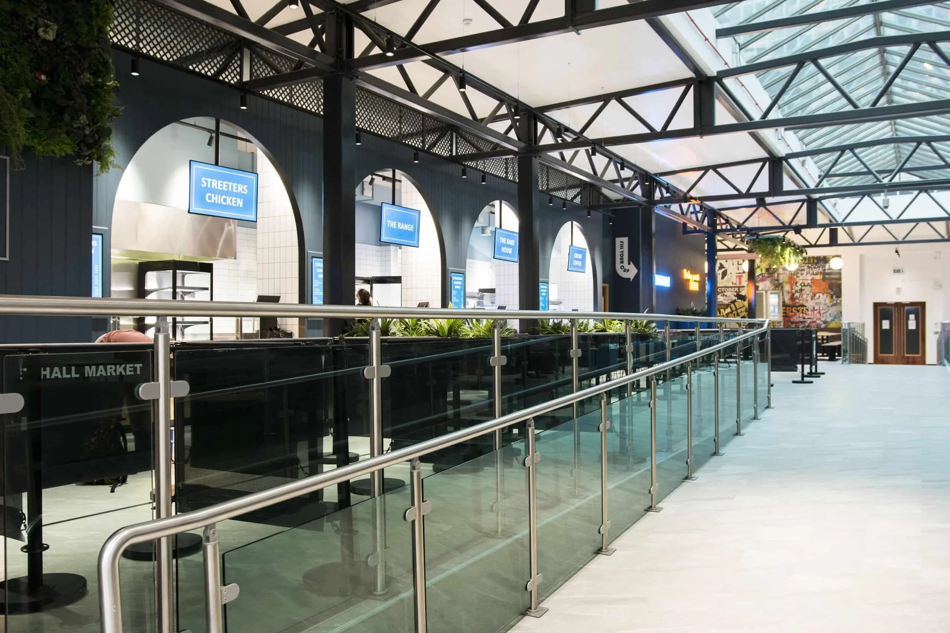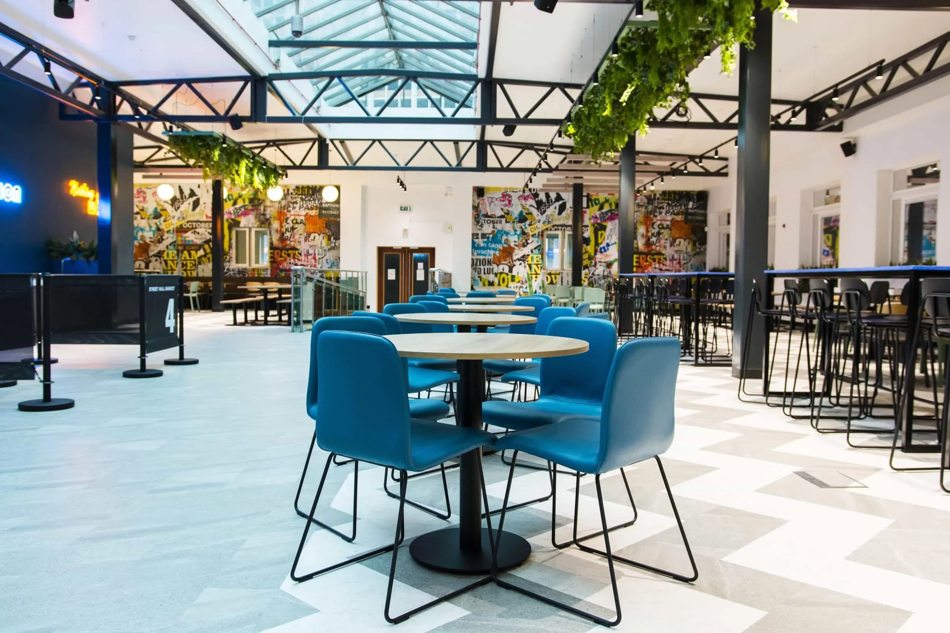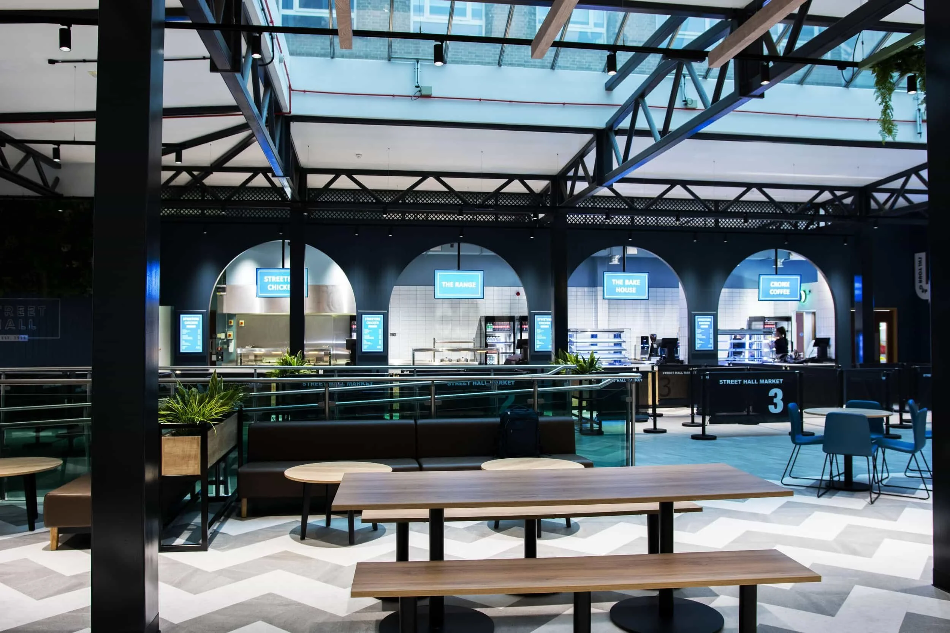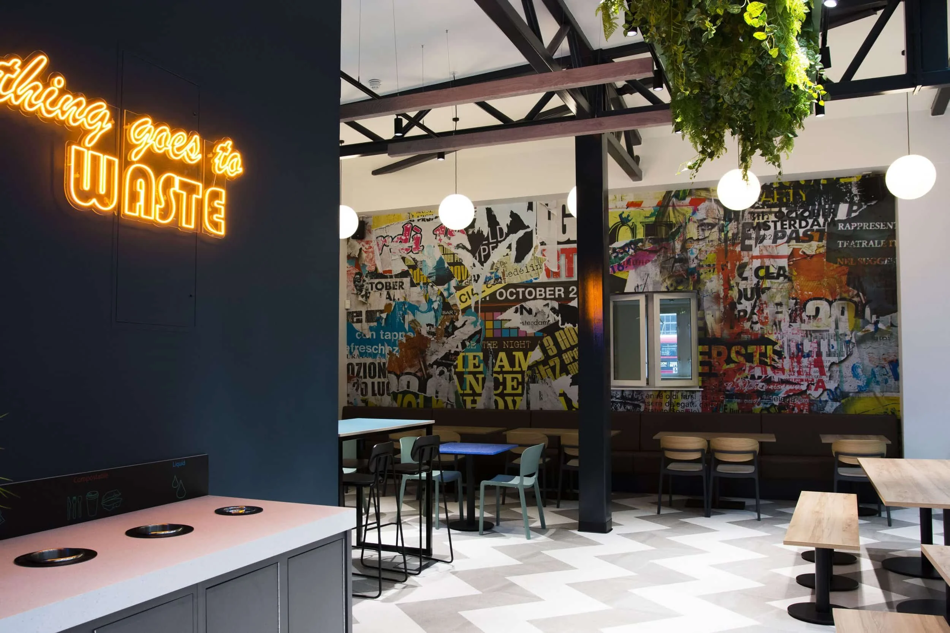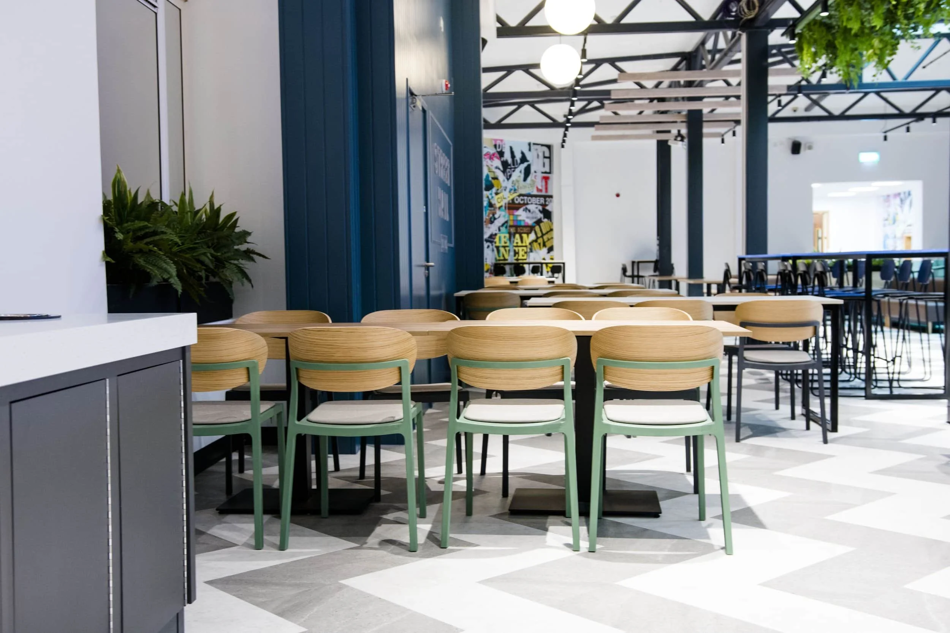
CROYDON COLLEGE THREE PHASE SUMMER REFURBISHMENT
KEY FACTS
DURATION
8 Weeks
PROJECT MANAGEMENT
Fusion
ARCHITECT
Ellis Williams
THE CLIENT
Croydon College is a major provider of further and higher education in South London, serving thousands of students across a wide range of vocational and academic courses.
The college appointed Ash Technical Services as the main contractor to deliver a multi-phase summer works package across several key areas of the campus, focused on improving student facilities and modernising underused spaces.
-
The programme needed to be completed within the college’s summer break, with all works handed back in time for the start of the new academic year. The project involved multiple areas across different floors, each serving a distinct purpose.
The ground-floor toilets, located beside the main refectory, are a high-visibility facility used by students, staff, and visitors. The refectory itself required a full transformation to modern standards, including coordination with a specialist design partner. On the third floor, an underused social space had to be converted into compliant, enclosed teaching rooms. Careful sequencing and clear communication were essential to deliver all elements efficiently within the holiday window.
-
The project was delivered in three phases:
Phase One – Ground Floor Toilets
Two sets of existing male and female toilets were refurbished using high-specification Bushboard cubicle and panel systems. The layout was reconfigured by removing central walls between smaller rooms to improve capacity and accessibility. These upgraded toilets now serve the Hair and Beauty and Catering departments as well as acting as the main visitor facilities during events and open days.
Phase Two – OFS Classrooms on the Third Floor
An open breakout area was repurposed into two fully enclosed classrooms. Solid partitions with glazed panels and integrated blinds were installed, along with veneered fire doors. Mechanical and electrical systems were upgraded, including new LED lighting, power, and data. Corridor lighting and emergency signage were also modernised to bring the entire area in line with current standards.
Phase Three – Refectory Refurbishment
The largest part of the programme involved a complete strip out and refurbishment of the college refectory. A series of arched timber clad walls were constructed to create separation between the student area and the staff serving zone. High level mesh panels were incorporated to allow for natural ventilation.
Ash Technical Services worked alongside IFSE, a specialist refectory design and catering provider, who led the interior design and equipment layout. Builders works included construction of all walls, floor finishes, wall tiling, and service containment. Solar control film was applied to the high-level windows to reduce heat gain, significantly improving comfort in the space. The area was fully decorated before IFSE installed all fixed furniture and catering equipment.
-
All works were completed within the summer holiday programme. The college now benefits from two modern and well-planned classrooms, upgraded toilets that serve as a flagship facility for visitors and staff, and a transformed refectory space. The project demonstrated a strong partnership between the college, Ash Technical Services, and specialist suppliers, with a focus on quality, sequencing, and reliable delivery within a live education environment.

