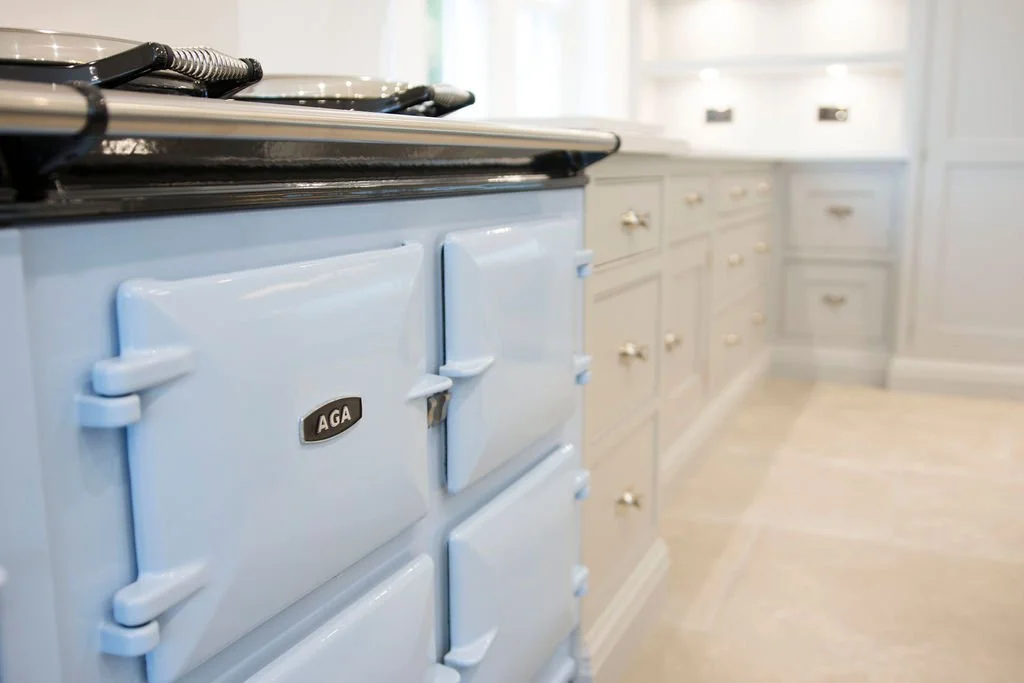
Georgian-Style Renovation and Extension Success
KEY FACTS
CLIENT
Private
TYPE
Design & Build
DURATION
3 phases over 24 months
PROJECT MANAGER
Jake Rennie
THE CLIENT
Ash Technical Services was appointed as the main contractor for the complete renovation and extension of High Cross House, a private Georgian-style property in Rotherfield. This extensive, multi-phase project was centred around a substantial double-storey rear extension that significantly expanded the home’s footprint. The new wing was carefully designed to respect the proportions and heritage of the existing house, while delivering a seamless link between traditional architecture and contemporary living.
Total new space added: 3,200sqft.
-
The first phase of the build introduced a striking new addition to the rear of the property, housing a bespoke Tom Howley kitchen, a walk-in pantry, a utility room, and a wine store, all anchored by carefully chosen finishes, including porcelain flooring and a full wet underfloor heating system. A log burner and chimney system added warmth and character, creating a space that felt both modern and timeless.
Upstairs, the extension delivered a generous new master suite, complete with two large dressing rooms and a traditional-style en-suite bathroom. Period detailing was continued here with a roll-top bath, high-level WC, marble tiling and twin vanity units supplied by specialist merchant Birch Gunson. Off the master bedroom, a new balcony sits atop a stone portico and glazed balustrade, overlooking the garden.Adjoining the main structure, we constructed a 60m² single-storey gym wing. Designed to mirror the extension’s proportions and finishes, this space features a real slate pitched roof, rendered exterior with struck block detailing, and matching timber sash windows. Internally, it was fitted out to a high specification with mirrored walls, acoustic-backed timber-style flooring, integrated Sonos speakers and a full air conditioning system.
The final phase incorporated a grand entrance hall that now connects the original house with the new rear wing. This circulation space, complete with a hand-crafted feature staircase, served as the architectural bridge between old and new, tying the entire property together.The project concluded with a series of internal refurbishments, including a hand-built boot room, a bespoke dressing room for the client’s daughter, a cinema room, and a games room with tailored carpentry. Each space is designed to complement the family’s lifestyle and preferences.
-
The scale of the extension meant every architectural detail had to work in harmony with the existing Georgian structure. Particular attention was given to window proportions, rooflines, and plasterwork to ensure consistency in style. Blending these new elements into the original fabric of the house required close coordination with specialist trades, including heritage joiners and traditional plasterers.
During the pre-construction survey, it was identified that the existing house wall that the proposed extension was to be constructed against lacked proper foundations. This would have had a serious impact on the strength and resilience of the completed extension. So, we arranged with the clients to provide an additional underpinning package before the start of the new construction. This process was designed, procured, and completed within two weeks to reduce the impact on the overall building programme.
From a logistical point of view, the family remained in residence throughout the programme. We phased the works to limit disruption, kept clear access routes between lived-in and construction zones, and maintained close communication to accommodate evolving client requirements.
















































