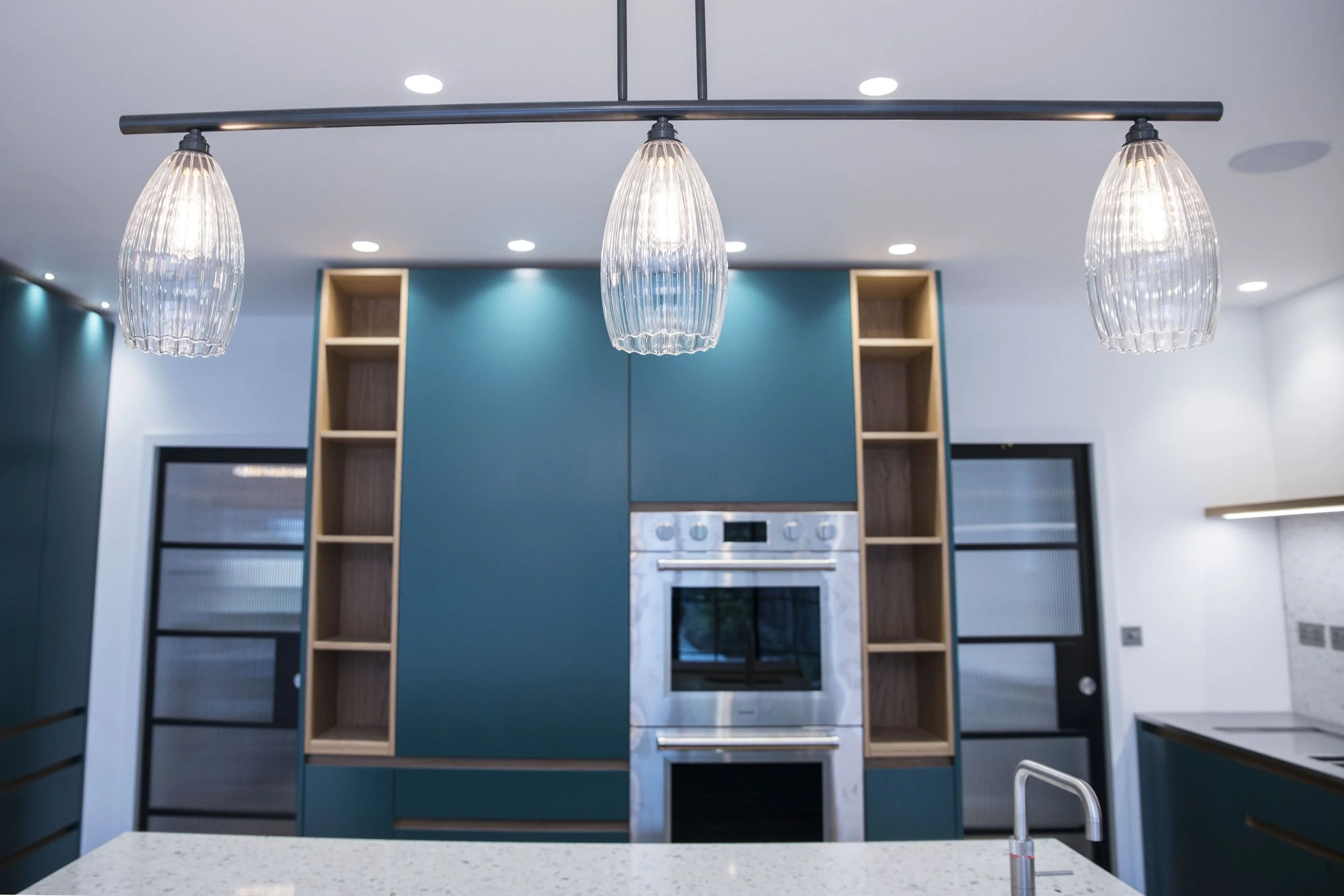
STYLISH REFURBISHMENT & EXTENSION PROJECT IN WOOLWHICH ROAD
KEY FACTS
CLIENT
Private
TYPE
Extension & Full Refurbishment
DURATION
28 weeks
PROJECT MANAGER
Andy Smith
OVERVIEW
This high-end residential scheme in South-East London involved the complete refurbishment and extension of a traditional family home. The project combined contemporary design with high-specification finishes, while preserving the property's original character. Key elements included a complete reconfiguration of the internal layout, extensive structural changes to the roof, and the construction of a striking rear extension.
-
This thoughtfully executed refurbishment blends traditional architecture with modern comfort, delivering a home that feels both timeless and highly functional. At the centre of the transformation was a full-width rear extension, which replaced an outdated conservatory and introduced a bright, open-plan living space. Framed by Crittall-style glazing, high-level fanlights, and a central skylight, the new room floods with natural light and opens seamlessly onto the garden.
Inside, the ground floor was reconfigured to create a more practical and luxurious flow. The new kitchen became a standout feature. It was a fully bespoke design tailored to the client’s lifestyle. It combines beautifully crafted cabinetry with integrated storage solutions, high-spec appliances, and clean, minimalist lines. The layout offers generous preparation space, concealed utility storage, and seamless access to the dining and living areas, making it ideal for entertaining and everyday family use.
A dedicated pantry and utility room were tucked away behind Crittall-style pocket doors, maintaining visual cohesion while enhancing functionality. The flooring throughout the ground floor was finished in engineered oak, warmed by a wet underfloor heating system installed beneath for comfort in every season.
Elsewhere on the ground floor, the entrance hallway was elevated with oak-panelled feature walls and a custom-built oak staircase, complete with a carpet runner. The front living room was updated with a feature gas fireplace, designer wallpaper, and integrated sound, creating a cosy and elegant space to unwind.
Upstairs, the roof structure was altered to accommodate two dormer extensions, creating spacious bedrooms each with a private en-suite. The bathrooms featured CP Hart sanitaryware, micro-cement walls, and striking terrazzo floor tiles, paired with brass fixtures for a refined, high-end finish.
New windows were installed throughout the property: Crittall-style at the rear to complement the extension, and traditional sash at the front to preserve the home’s original character. The rear dormers were clad in an oak-effect composite that added a warm and contemporary contrast.
-
Several key challenges were identified early in the programme. The reconfiguration of the roof to accommodate dormers and vaulted ceilings required careful structural planning. Coordination with engineers and advance detailing helped ensure a seamless integration with the existing structure.
Upgrading the power supply to three phase was essential to meet the client’s specification. Engagement with UK Power Networks was planned into the early stages of the project to avoid any delays.
Striking the right balance between modern finishes and traditional detailing was critical. The combination of sash windows at the front and Crittall style glazing at the rear ensured the architectural language remained coherent while offering contemporary improvements.
Despite the technical demands and high design expectations, the project was completed to a premium standard, delivering a refined, functional, and characterful home.












