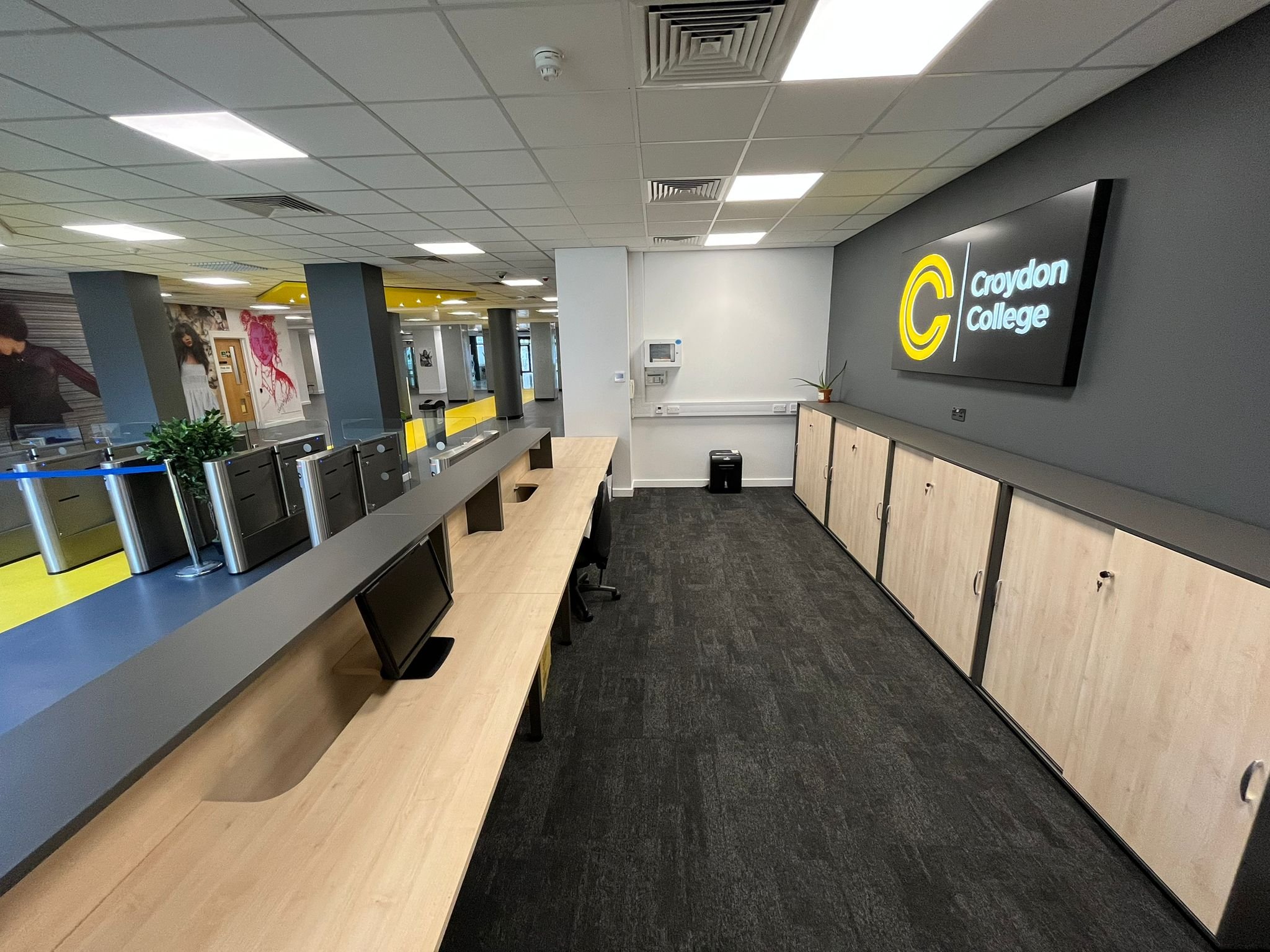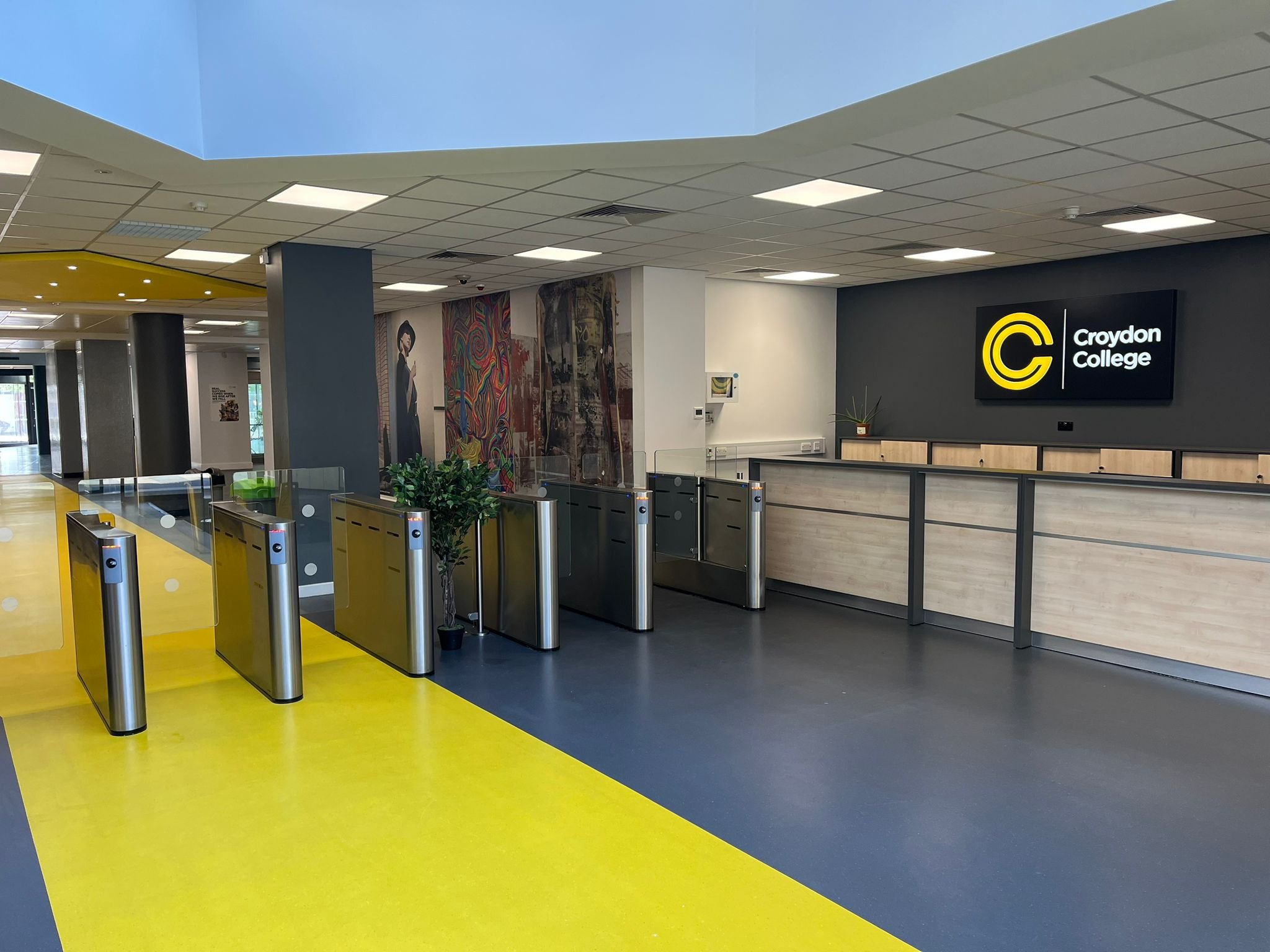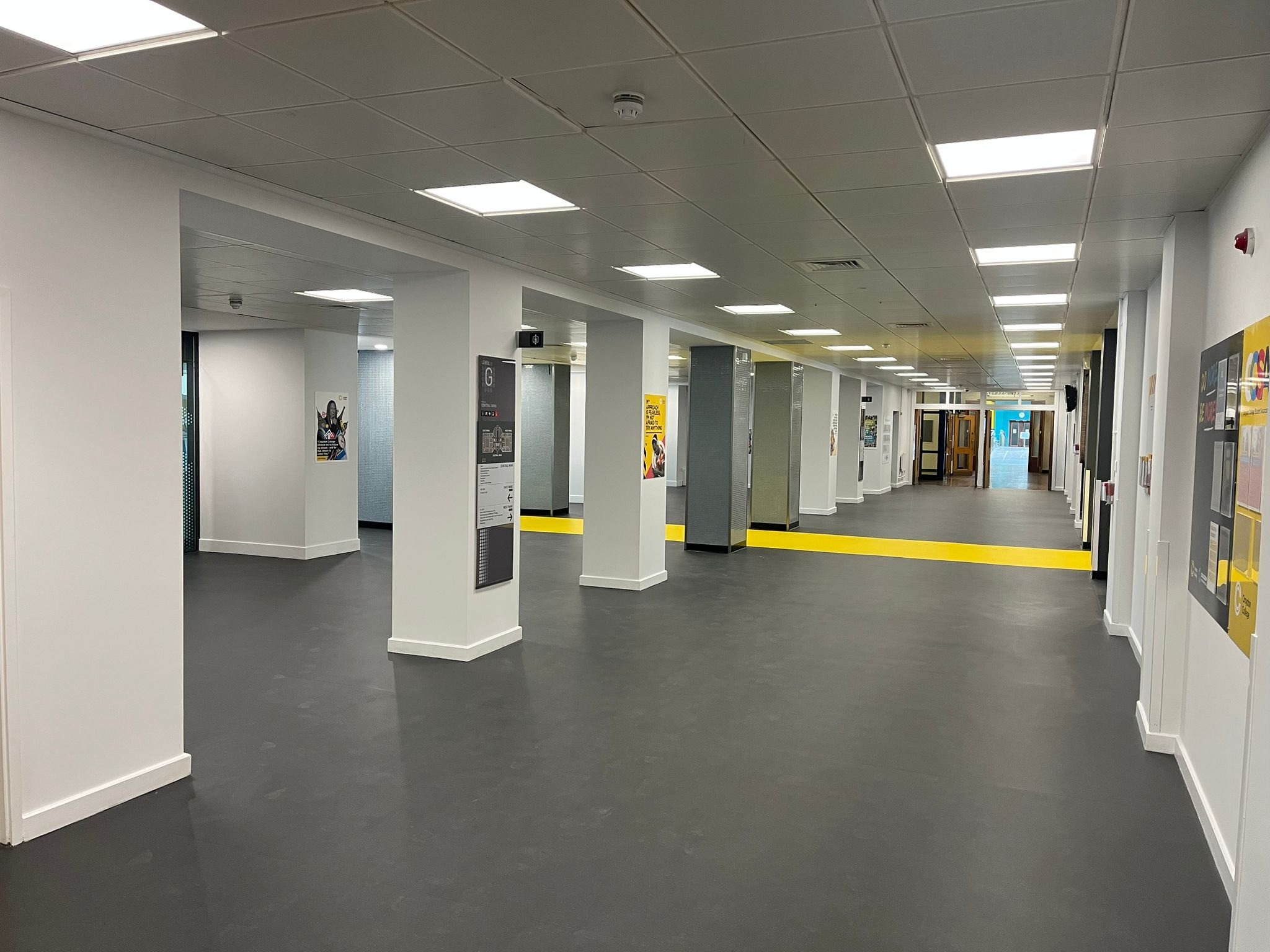
Refurbishment of Reception & Entrance at Croydon College
TYPE:
Design & Build
VALUE:
£190k
DURATION:
Phase 1: 1 week (May)
Phase 2: 7 weeks (Summer)
PROJECT MANAGER:
Ellis Williams Architects
Key facts
Croydon College is a well-respected learning centre in the London Borough of Croydon. The up-to-date campus provides a large selection of vocational courses at various levels up to degree standards in top-quality teaching spaces.
The Client
-
As principal contractor, the brief for the project was to undertake the full refurbishment of the entrance areas and main reception at Croydon College, to make better use of the space, improve the building user experience, and create a powerful visual impact.
The works involved:
• Stripping out existing access barriers, walls, flooring, doors, ceilings, lighting, and heating and cooling systems
• Installation of new access barriers, underground containment tanks, walls, ceilings, flooring, and LED lighting with presence and absence detection.
• Design and installation of a bespoke reception desk.
• Full decoration of the refurbished areas.
The reconfiguration/relocation of the access barriers presented an immediate design challenge given the client’s wish to improve use of space via an untested new layout, increase security, improve the flow of staff, students and visitors through the turnstiles (particularly at busy times), and better meet the needs of people with mobility and sensory impairments.
During the project, we encountered and successfully dealt with a range of problems not apparent at the outset (a common feature of projects of this type). However, the main challenge was the presence of asbestos. We discovered this hidden in a layer of bitumen under a poorly laid latex subfloor, which had blown. Suspecting that the bitumen contained asbestos, we immediately stopped work and reported the issue to the Health and safety consultant. He arranged a sampling of the substance, which came back positive. A specialist asbestos contractor quickly removed the asbestos. But the discovery knocked a 1.5-week hole in the project programme.
-
We worked closely with the client to assess the options available to reconfigure the access barriers and ensure an outcome that fully met their needs. This helped us develop a detailed specification for the installation which would significantly improve the flow of pedestrian traffic into and out of the college, while maintaining security and reducing potential congestion.
To deal with lost time caused by the asbestos removal, we quickly revised the works schedule and brought forward other elements of the project to ensure we could still meet the existing completion deadline of Friday 18th August.
The team dealt with the changes to the overall scope, additional work and increased health & safety measures in a consistently professional and accommodating manner.
We developed clear communication channels between the project team and the client before the commencement of work to ensure they were sighted on progress and could raise any issues with us as work progressed.
-
The entrance area of any public or commercial building is, of course, the first thing users experience as they enter, creating an identity for the building and reflecting the image the organisation wants to present to staff, visitors and the local community.
So, it’s important to get it right. This project has been a pleasure to work on and the team welcomed the opportunity to showcase their specialist skills and deliver the project to our usual high standards to meet client needs.
We successfully delivered the works on time and to specification, despite the delay caused by the discovery of asbestos. The only additional cost related directly to the asbestos works, which the client was happy to pay.
The client praised our ability to manage and resolve issues that arose during the project. From working within a live environment to discovering asbestos under an unstable floor we adapted the work programme as required to stay on track and ensure we met our targets.
Croydon College are delighted with the end result. Everyone agrees it looks fantastic. And we have received amazing feedback from building users on their return from the summer break.
The project has delivered significant benefits, including:
• Provision of new entrance areas which overcame the multiple problems associated with the original, out-of-date facilities through better design, enhanced security and greater energy efficiency.
• A significantly better user experience for staff, students and visitors.
• Helping the client deliver their business objectives by creating a smart, comfortable entrance environment which draws on the power of first impressions and can be used to showcase Croydon College’s important educational role in the local community.











